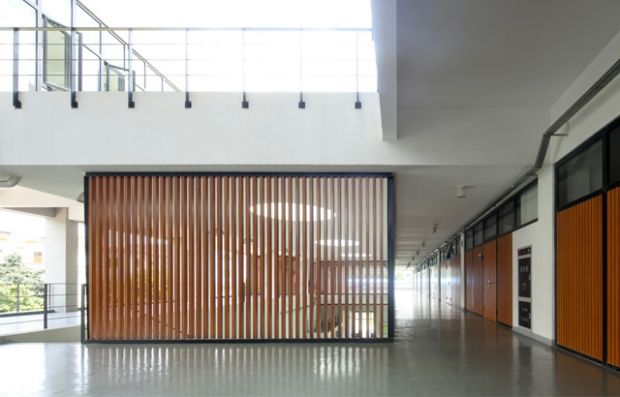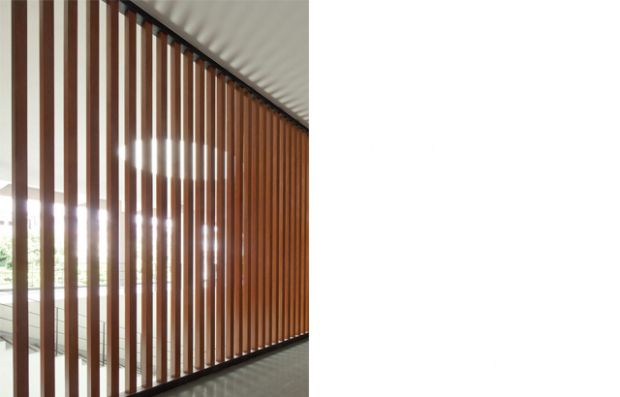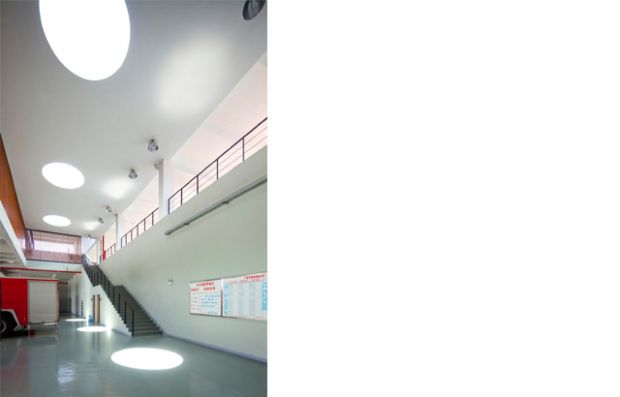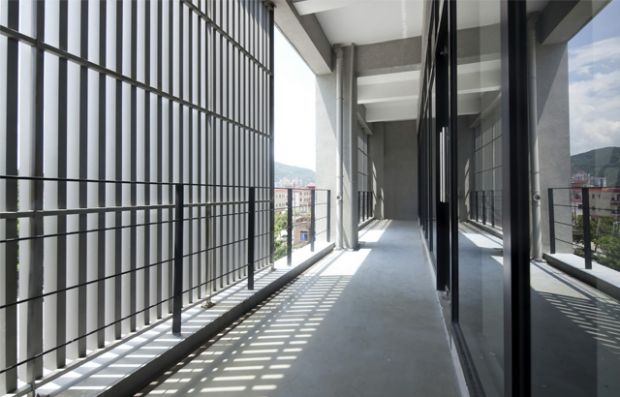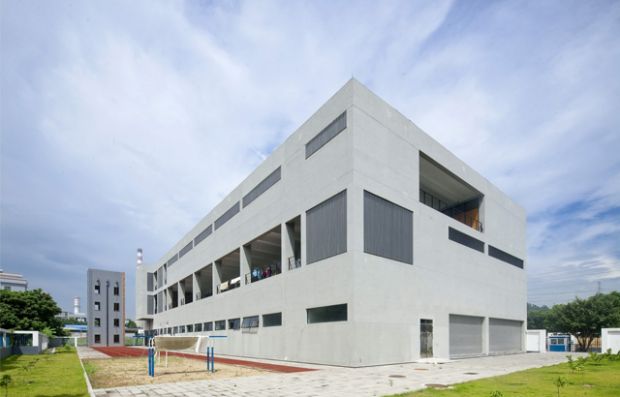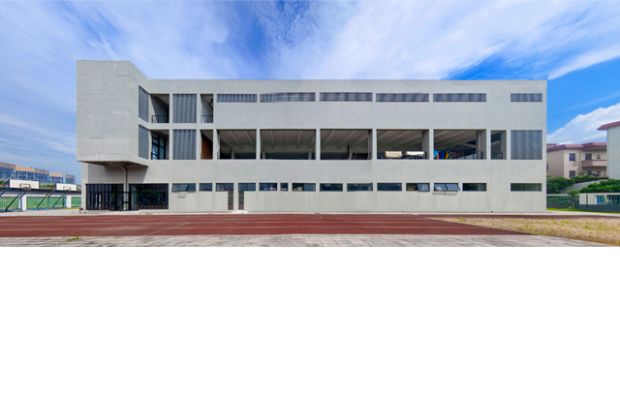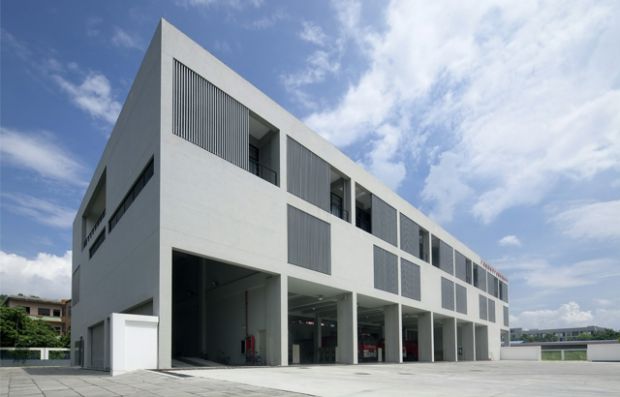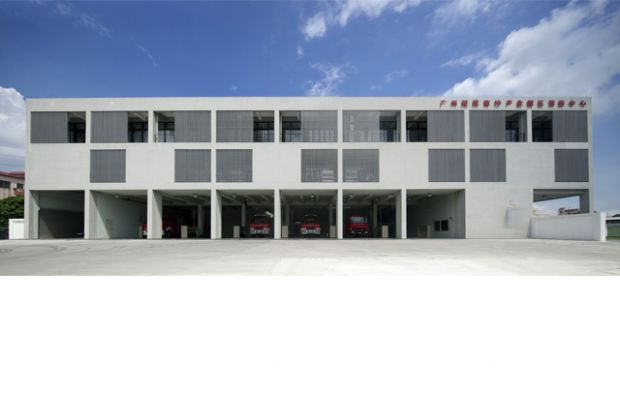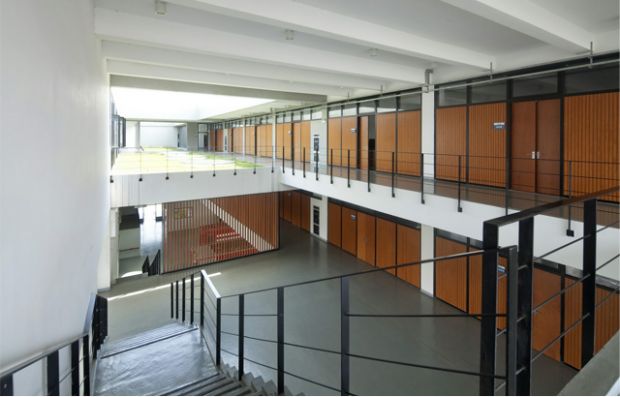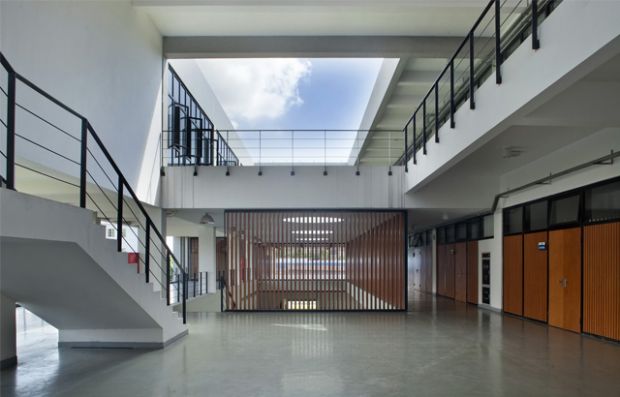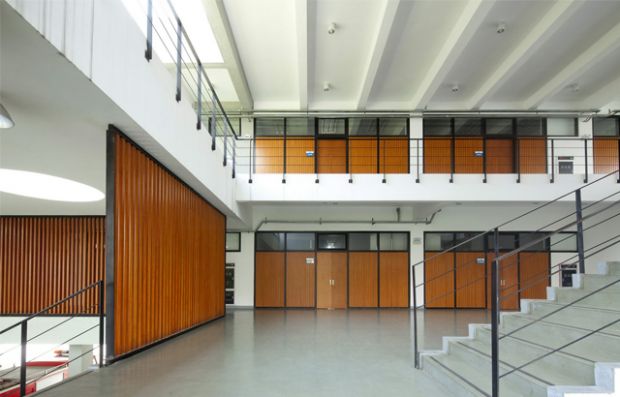2006-2009
Situation: Completed
GFA: 3,650m2
Specialty: Architecture
The project is a supporting fire station of the Guangzhou Holdings Nansha Industrial Park. It also offers fire service to peripheral urban areas.
The site is close to the urban road and connects the Island Ring Road, the main urban artery of Nansha District in the east. The site geometry is rectangular while the fire station is developed by facing the urban road. 1F is planned as fire house, fire center of the park, motor repair shop and canteen, 2F as firemen’s dormitory, and 3F as office, conference room and supporting activity facilities.
In view of the humid and hot climate of South China, the design uses open-up garage in combination with floor transparency and platform treatment to create favorable natural ventilation and daylit building environment. Continuous public traffic spaces connects pedestrian stair spaces of upper and lower floors, activity platform, as well as roof greening on F3, which, in combination with simple and elegant details and daylit environment, creates a vertical micro-city for the daily life of the firemen.

