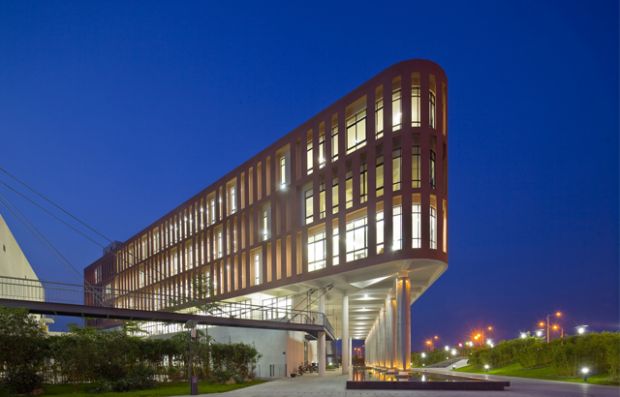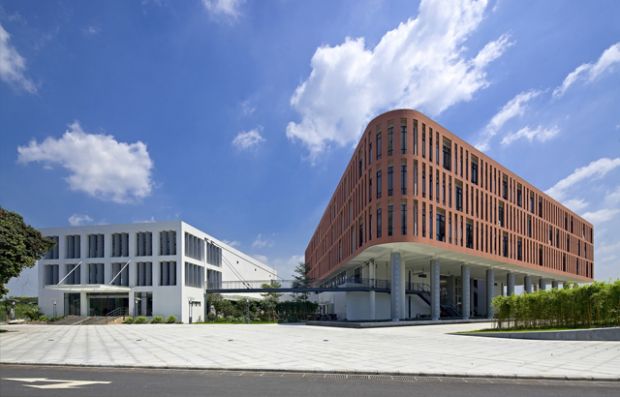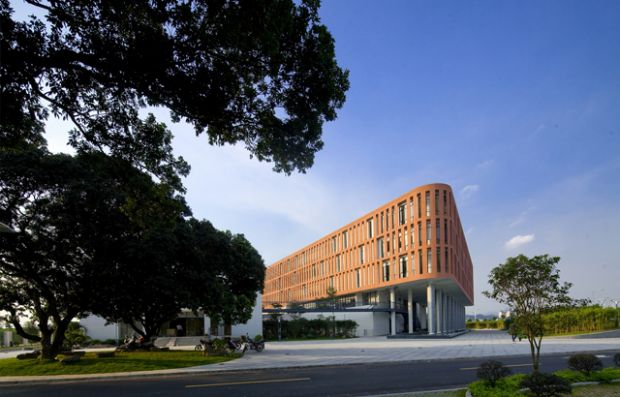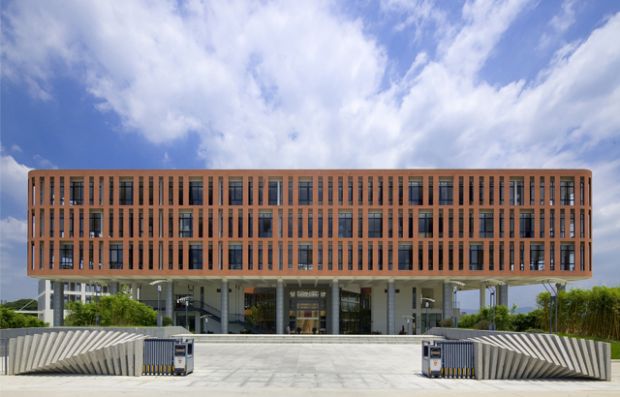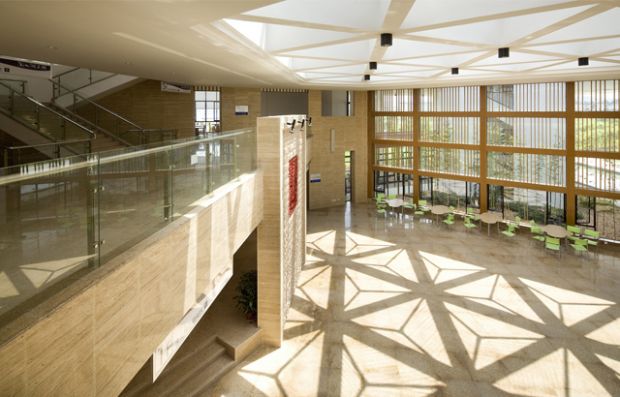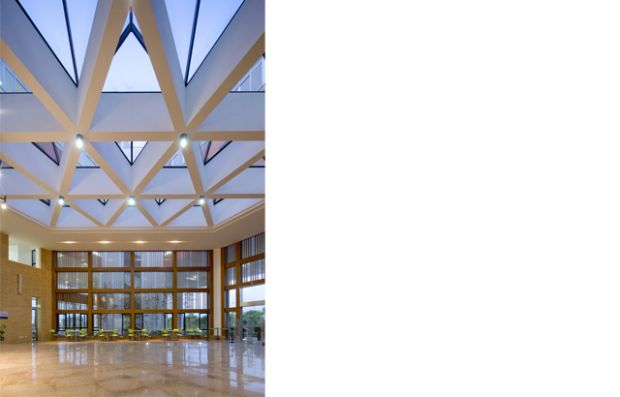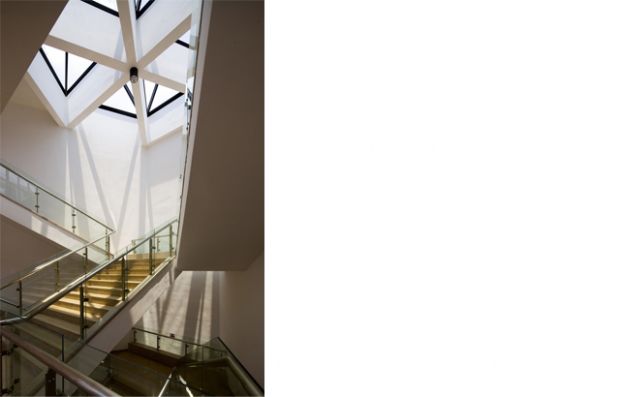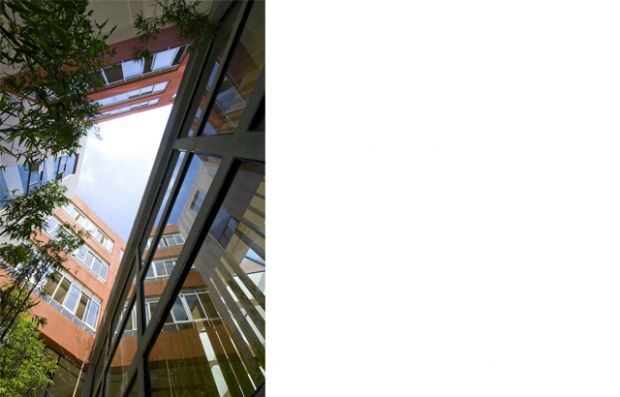2004-2009
Situation: Completed
GFA: 10,000m2
Specialty: Architecture
The new library building in Conghua, a district-level city of Guangzhou, is located in the northeast of the city, close to the Liuxi River that runs across the city and the riverside leisure greenway of Guangdong Province. The new library is sized as 20,000m2 while Phase I occupies 10,000m2. In view of phased project construction, the design fully considers the building’s service life and construction period as well as functional sustainability, and differentiates building form of Phase I from that of Phase II. Phase I is composed of two parts, i.e. the main library building and the lecture hall for cultural activity and training purposes.
Since the site is close to the higher level of the Liuxi River, the main building is placed above an open-up structure of two floor height, enabling reading space in the building to enjoy the attractive riverside view. The structure below the main library building is designed into an open-up courtyard, and, together with the roof terrace of inner courtyard, presents a three-dimensional courtyard layout of the building. The main building and the lecture hall forms a courtyard, which tactfully handles the irregular site relations. The traffic core and service facilities are centralized in the plan of the main library building to allow for more flexible plan and higher functional adaptability.
The construction cost of the building (including basic finishing) is just 2,000Yuan/m2, which is realized through our cost-effective and energy-efficient design solution. The double-skin façade of the main building, coupled with the combination of horizontal and vertical panels, bring about favorable insulation effect; while the inner courtyard enclosed contribute positively to the excellent natural ventilation conditions in the building.

